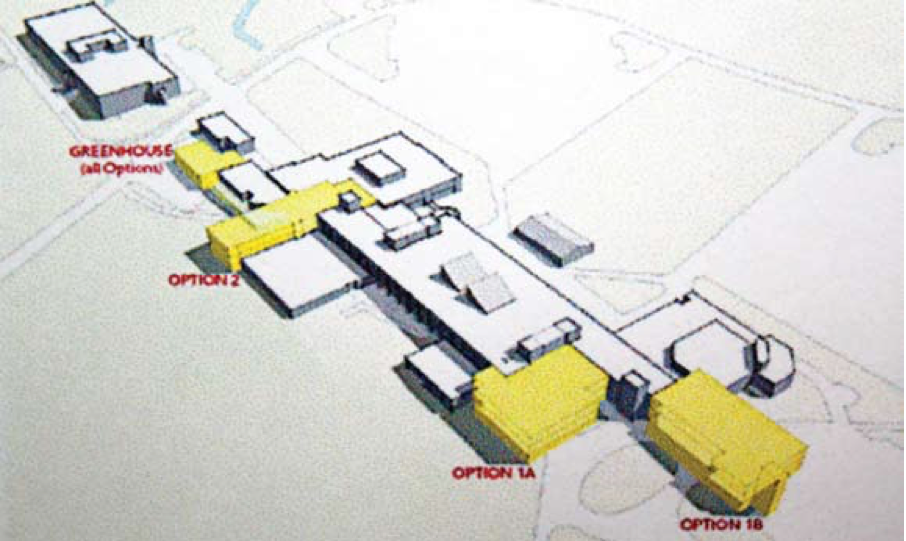By Ericka Pultorak | Observer Contributor

Photo provided by MWCC
The plans for MWCC’s new building project are out and circulating. The main coordinator of this project is Bob Labonte who is the Vice President of Finance and Administration.
The school is receiving 37 million dollars through the legislature for the renovations. President Asquino’s goal is to have about 21 million of it going into the new science building while 15 million will go into the existing college and 5 million will go into the parking lots and roads. Students and faculty will begin to see these changes after it has come up in the Legislature, though we don’t know when that’ll be, from there, a year of in-depth planning will commence and after that, construction begins.
Currently, there are three ideal locations that are being looked at in detail.
The first one (being called Option 1A) provides what the building plans specify as “a new entrance to the Haley Academic Center”, which is over by the Fine Arts Wing. Putting the addition here would allow an elevator to be built which would help people with handicaps. The building plans state that the first floor will be “multi-use/general use functions” the floors above will be “labs and specialized spaces”.
According to the building plans, Option 1B will “extend southward from the existing Fine Arts Wing” this would create a new entrance. There will be an elevator installed with this plan as well. However, in this plan, its location will be “somewhat remote”. Option 1B will also have general rooms on the first floor and labs and classrooms on the second floor, which is similar to option 1A.
Option 2 would replace and add to the “courtyard at the northwest end of campus adjacent to the cafeteria” according to the building plans. A winter garden is being considered which would provide an area for students to enjoy the beauty of a greenhouse and the benefits of a lounge. This option also includes elevator plans, as do the other 2 options. Also, the current greenhouse will be replaced with one twice its size. The first floor connects the library and the new greenhouse. The building plans state that Option 2 changes the image of the greenhouse from a “remote structure to a well-connected associated natural science facility”.
Most of the money will go to the new science building but some will go to renovations within the existing building. Mr. Labonte has expressed a desire for the cafeteria to feel more like a Starbucks. Also, he is looking at other places around the school that could use some renovating including classrooms and offices. “It breaks my heart to see students sitting on the floor in the commons area”-Bob Labonte.
As of right now, faculty can go online and look at the plans to submit their opinions. At some point in the future, Mr. Labonte is going to be collecting student opinions.
It would be easy to get anxious about the renovations and new building plans, but it needs to be remembered that this is “a pretty comprehensive process,” said President Asquino, and that it is going to take time and patience to see this project through.
Comments are closed.